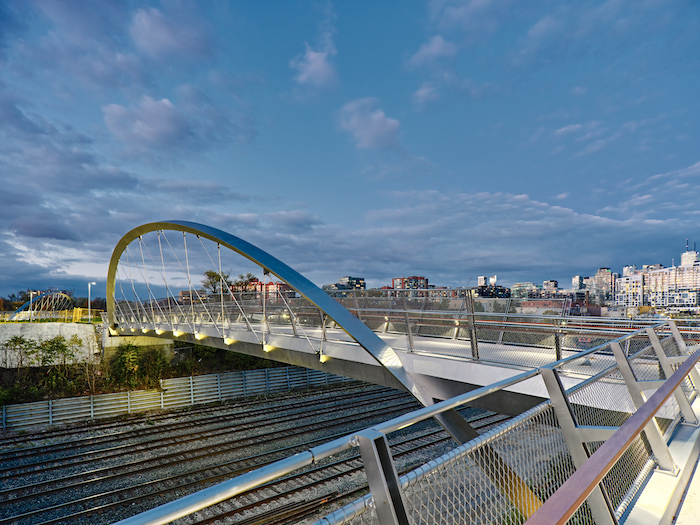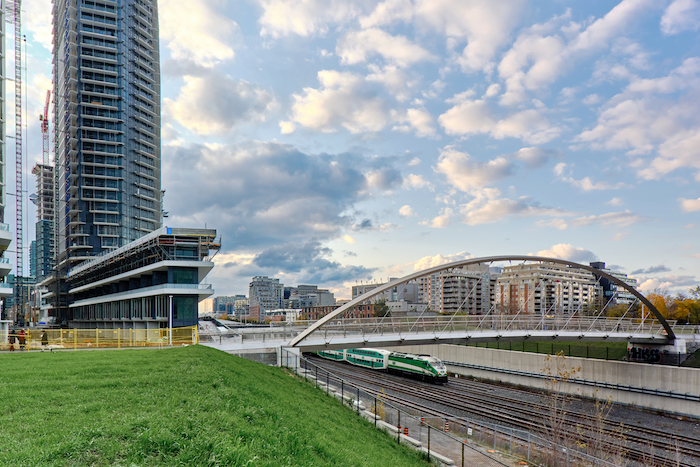
2020 #CCEawards Showcase: Garrison Crossing
November 20, 2020
By CCE
“The bridges are over two of Canada’s busiest rail lines and the innovative use of stainless steel for long-term durability reduces the need for maintenance.” – Jury
Category: Transportation
Award of Excellence Winner: Pedelta
On behalf of the City of Toronto, CreateTO awarded the Garrison Crossing design-build project to Dufferin Construction in 2015 to provide a link from the city’s Stanley Park to the historic site of Fort York and the waterfront, crossing above two of Canada’s busiest rail corridors. Pedelta served as lead designer.
Construction started in August 2016 and the crossing opened to the public in October 2019. Pedelta developed two pedestrian and cycle bridges for the project, using duplex stainless steel for the entire structure to ensure long-term durability. The crossing is designed to last at least 75 years.
A tale of two bridges
The structural systems selected for both bridges were similar, with the geometry differing slightly.
The north bridge has a single, 52-m long span. Its arch has a maximum height over the deck elevation of 9 m and is connected to the tie-girder at both ends and by two families of inclined hangers that cross each other once. This system allowed for relatively slender cross-sections for a lighter structure.
The south bridge required its own design to accommodate a 5-m elevation difference. The best fit for the site constraints was a one-span arch connected to a V-shaped pier on the south end. This system transforms the thrust of the arch into a set of axial forces in the pier.

The crossing comprises two bridges, extending from Toronto’s Stanley Park at the north end to Fort York at the south end.
Specifying stainless steel
This project marked the first time duplex stainless steel has been used for the entire structure of a bridge anywhere in North America.
Stainless steel is recognized as a sustainable material with a lower environmental impact than carbon steel, due to reduced CO2 emissions during fabrication, lightweight construction, low need for maintenance and one of the highest rates of recycling of any material.
When evaluating the use of stainless steel from an investment perspective, one of the key points considered at the preliminary design phase was its life-cycle cost. The higher capital cost of stainless steel would be offset by the extended durability, due to its increased corrosion resistance and resulting reduction in maintenance, which in turn would reduce the overall cost of ownership (TCO).
The bridges will be permanently exposed to a potentially corrosive environment and de-icing salts in the winter. Given the corrosion resistance of duplex stainless steel, the structure’s maintenance requirements will be limited to regular pressure washing with water to remove the accumulated salts.
Due to a lack of specific Canadian codes for the design of stainless steel structures, the design strategy was to comply with the loading and safety requirements of the Canadian Highway Bridge Design Code and the provisions of the Stainless Steel Eurocode for matters relating to structural capacity.
Stainless steel is not a difficult material to work with, but it is somewhat different from carbon steel and should be treated accordingly. Pedelta prepared a specific material and fabrication testing and inspection plan for the project. Testing was conducted by specialized firms.
Minimizing impact
The bridges were conceived to minimize interference with the rail lines beneath them. A key element of this strategy was to minimize the number of iterations of construction mobilization.
The substructure was placed out of the rail corridor’s right of way, maintaining a vertical clearance of 7.44 m. Consideration had to be given to the protection, safety and security of both the railway operations and the pedestrians and cyclists using the crossing.
Another challenge was to achieve an appropriate ‘landmark’ quality for the crossing in its heritage setting. The south approach lands on the Fort York Garrison Common, which is historically significant as one of the most important battlefields of the War of 1812. To minimize the visual impact on the cultural heritage of Fort York, the bridge and approach ramp within Garrison Common were designed with a compact footprint.
Award-winning firm (prime consultant, bridge design and structural engineering): Pedelta Canada, Toronto (Juan Sobrino, PhD, P. Eng., ing, PE; Javier Jordan, P.Eng., PE; Raluca Badanau, BSc.).
Owner: CreateTO, on behalf of City of Toronto.
Other key players: Dufferin Construction, DTAH (landscape design and architect), Mulvey & Banani International (architectural lighting design and electrical), Golder (geotechnical and environmental), Archaeological Services (heritage), McMillan Associates Architects (project manager for CreateTO).

